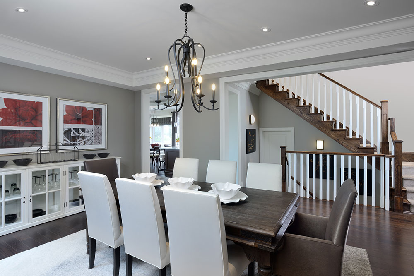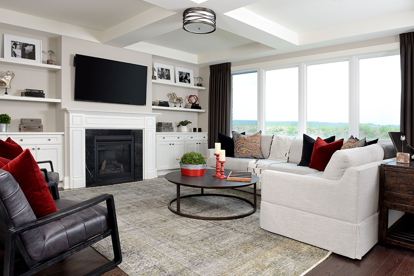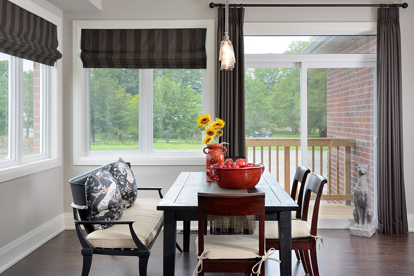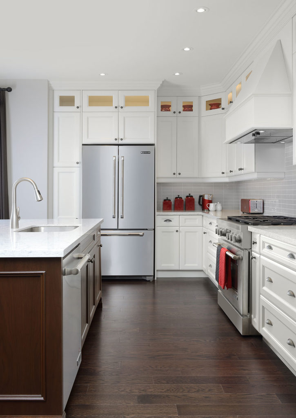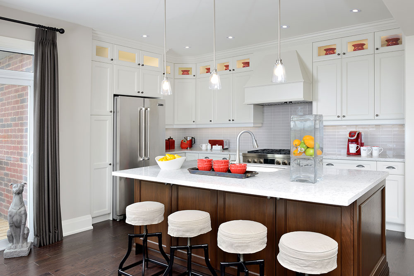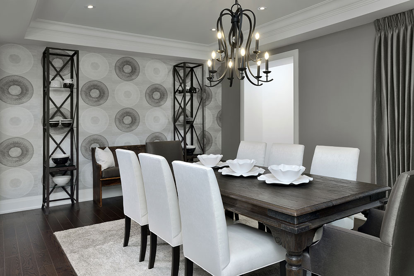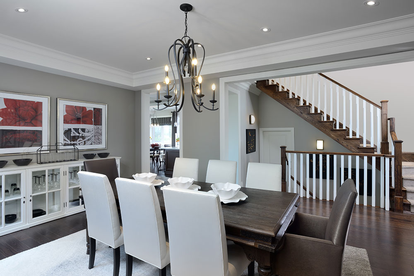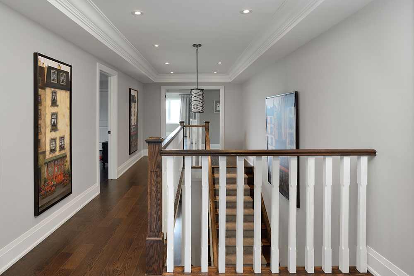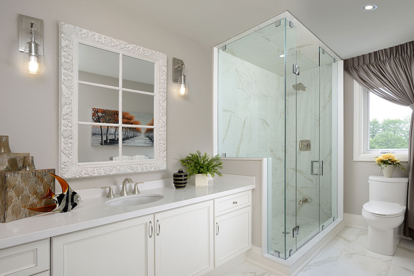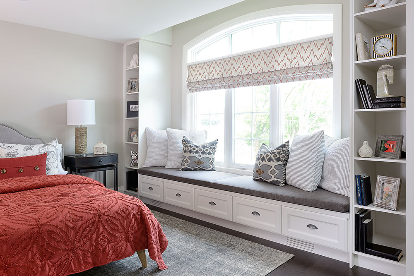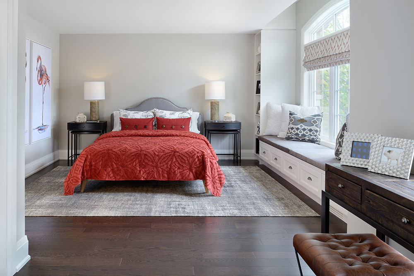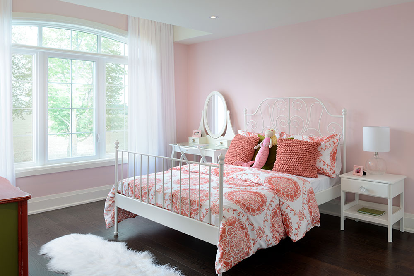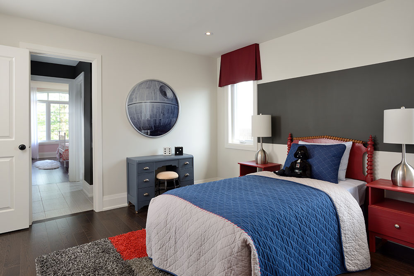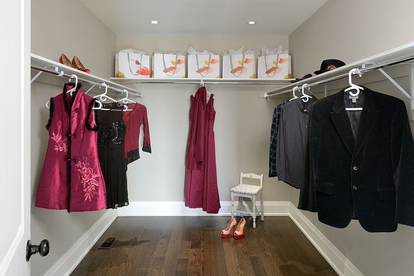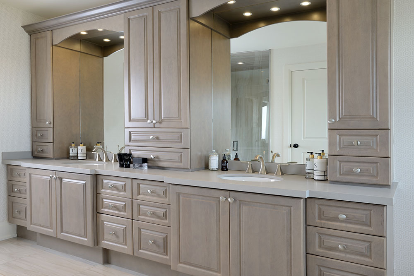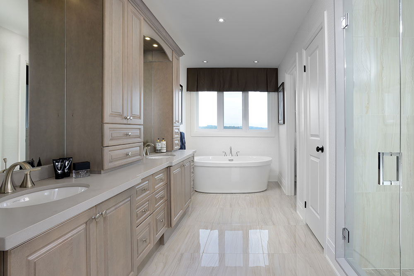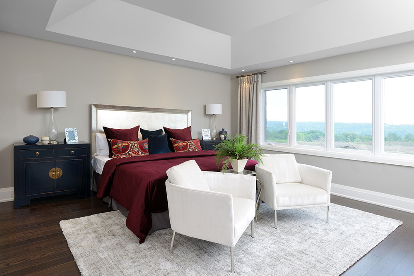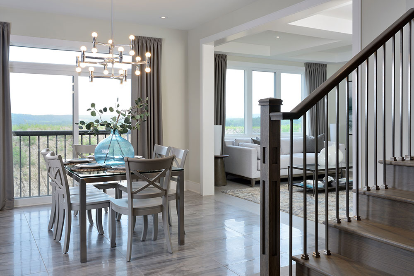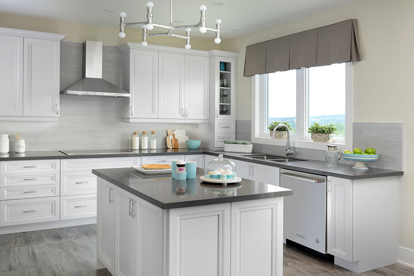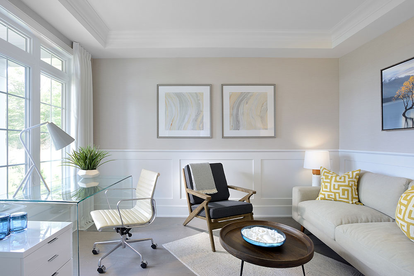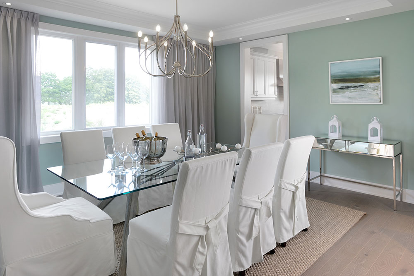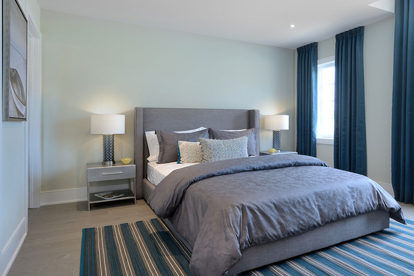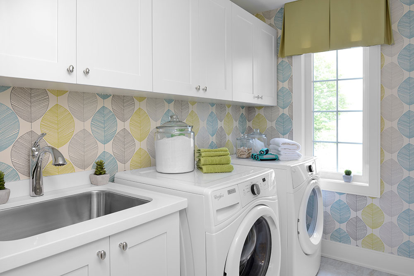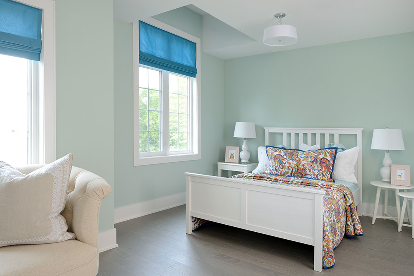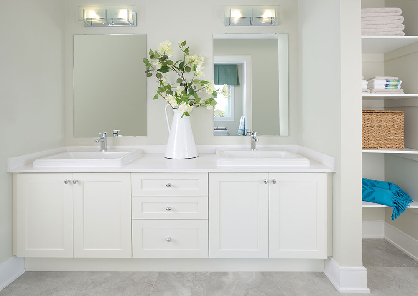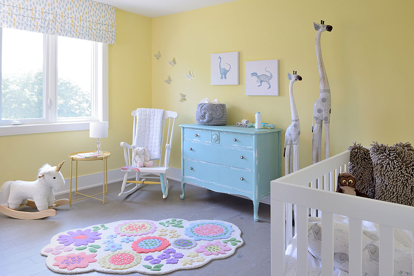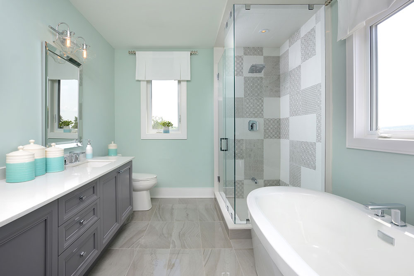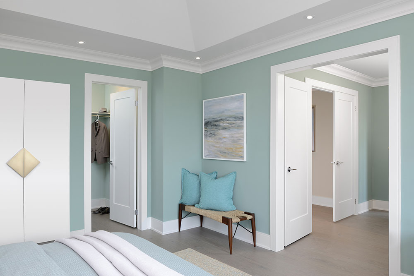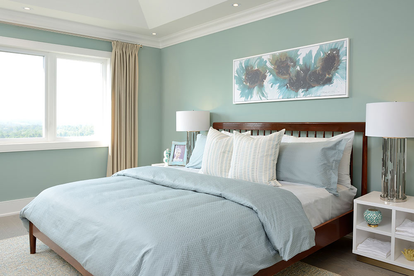If you love being inspired by professionally designed model homes, filled with design ideas and exquisite decor, then you will love our model homes at The Highlands of Millbrook. We’ve built two of our most popular home styles, showcasing both the quality and functionality found in all our homes.
The Anderson 2,728 sq. ft.
Elevation A
4 Bed, 3.5 Bath
2 Car Garage
The Anderson (Elevation A) is a classic design that reminds us of traditional early Ontario homes. With a vinyl board-and-batten exterior cladding in an array of soft colours and an accented stone skirt, it blends into the historical and timeless architecture of Millbrook.
It features a welcoming porch leading into a roomy foyer. A separate den close to the front door is ideal for a home office or a quiet space away from the hustle and bustle of the rest of the home.
An open-concept kitchen-family room is terrific for family mealtime and movie nights, and a separate dining room is ideal for holiday gatherings.
Design-wise, the colour palette inside is a reflection of the outside. The whole home has a relaxed feeling brought about by the soft greys, blues, and muted yellow accents. Creative use of materials, such as tile patterning in the glass shower in the ensuite showcase the many unique possibilities through the Decor Studio.
The Wallace 3,445 sq. ft.
Elevation B
4 Bed
3.5 Bath
2 Car + Tandem Garage
The Wallace offers expansive living spaces for a larger or growing
family. It features a large kitchen and family room, which is both cozy
and comfortable with enough room for everyone. This room showcases a
very popular upgrade feature that elevates the look of any room, with a
waffle ceiling detail. This combined with a large windows across the
back of the home makes made the Wallace an instant favourite.
In addition, the Wallace features a main floor den and handy mud room, invaluable features for the active family.
Upstairs, this home features a lavish master retreat with a full ensuite with glass shower and soaker tub, his and hers closets, and a dramatic tray ceiling above the bed.
Another notable feature in this home is a lovely window bench in bedroom 4. It’s ideas like this that make model homes so much fun to view.
From an interior design perspective, the Wallace offers a great
counterpoint to the Anderson model. Where the Anderson is light and
airy and casual, the Wallace features dramatic punches of colour and a
more formal furnishings.
Both homes are absolutely stunning to view. See our Gallery below and find your favourite room!
Register for your invitation to our next Model Home Tour, and our next phase of new detached homes and our new townhomes, offering a great alternative to new homes in Durham and the GTA. The Highlands of Millbrook offers an incredible lifestyle just a short distance away from Oshawa/Durham Region, and easily accessible from the new Highway 407 Extension which is now under construction!

